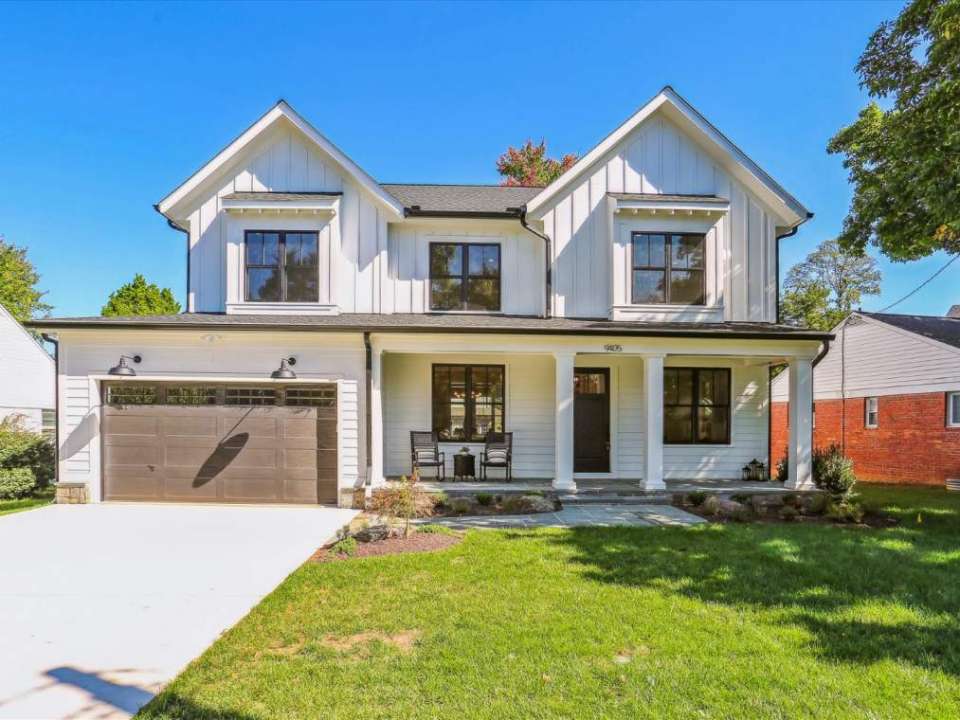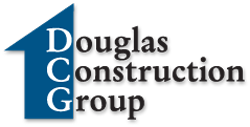9405 Singleton Dr

YOUNG FAMILY NEIGHBORHOOD!!! Approximately 5,000 finished square feet over 3 levels in this spectacular new home with architectural enhancements and elegant finishes throughout! The thoughtful Chris Lapp floor plan includes a beautifully appointed living room and formal dining room. This spacious chef’s kitchen features top-of-the-line appliances with a covered porch off the eating area. The adjacent family room is generously sized with a fireplace, coffered ceiling, and built ins. A den and convenient mud room with built-in storage adds to the main level features. The Owner’s Suite with tray ceiling and luxurious en suite bath with a spa-like free standing tub is sophisticated and spacious. Three additional bedrooms are well proportioned, laundry room, and family lounge on this level is a bonus. The sprawling lower level provides an additional bedroom with a shared bath, an exercise room, and recreation room. This stunning home is ideally located on a tree lined street close to everything Chevy Chase, Bethesda and D. C. have to offer!
Call Doug or Janine for floor plans and details or email doug@dcghomes.com.
Note – photo above is not the address photo, but for example only
Property Details
Address: 9405 Singleton Drive
City: Bethesda
State: MD
Zip: 20817
Subdivision: Hendry Estates
Baths: 4.5
Square Feet: 5,000 Finished
Lot Size: 7,475 SF
Garage: 2 Car Attached
Year Built: 2022
Status: Sold











