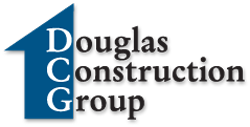6406 Kirby Rd
WALK TO PYLE M.S. / WHITMAN H.S. / PARKS AND LOCATED AT END OF QUIET STREET! DCG has done it again – stunning Chris Lapp designed home with open floor plan and transitional design encompassing everything today’s family desires. Approximately 6,500 total square feet on 3 levels, 10′ high first floor ceiling height, 5 BR’s and 5 1/2 baths. Gourmet kitchen with separate breakfast room and island seating for 4+, DR, great room with fireplace and built-ins. Den, LR and over-sized mudroom on the first floor, covered porch and deck and over-sized 2 car garage. Over the top master suite with spa-like bath, cozy family lounge on second level, and so much more. All finishes and details upper end, boasting DCG wow factors – call for floor plans and specifications today. Lot size 9,350 square feet. This one will not last!
Call Doug or Janine for floor plans and details, or email doug@dcghomes.com.
Property Details
Address: 6406 Kirby Road
City: Bethesda
State: MD
Zip: 20817
Subdivision: Oakwood Knolls
Baths: 5.5
Square Feet: 6,500 Finished
Lot Size: 9,350 SF
Garage: 2 Car
Year Built: 2020
Status: Sold











