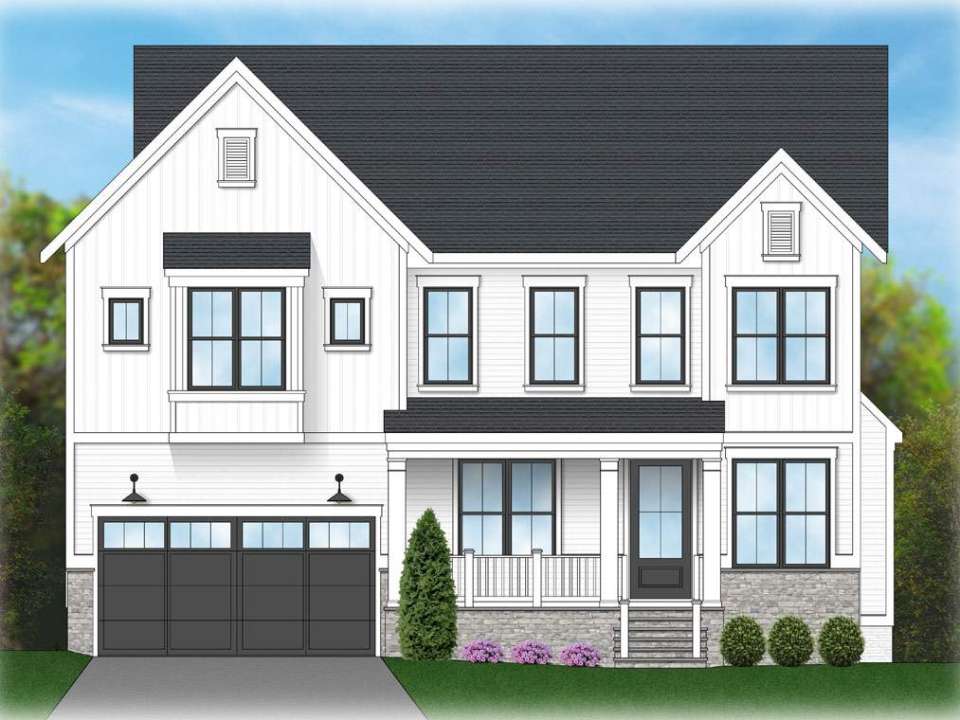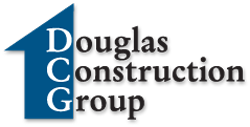6008 Melvern Dr

Welcome to 6008 Melvern Drive, an exquisite 5-bedroom, 4.5-bath home with over 5,000 square feet of beautifully finished living space. Designed by renowned architect Claude C. Lapp, AIA, this home blends classic charm with a modern, transitional floor plan. The main level offers an elegant dining room with a coffered ceiling, a spacious great room with a fireplace and built-ins, a den, a library, and a mudroom with cubbies. The gourmet kitchen features a large island with seating for four, a separate breakfast area, and a grilling patio just outside. Upstairs, you’ll find a luxurious primary suite with an ensuite bath and two walk-in closets, plus three additional bedrooms, 2 full bathrooms, and a convenient laundry room. The fully finished lower level includes a recreation room, exercise room, a guest bedroom with a full bath, and ample storage. Located on a quiet street, just steps from top-rated schools, parks, and Walter Johnson High School, this home offers easy access to Washington, D.C., while providing a serene retreat.
Call Doug or Janine for floor plans and details, or email doug@dcghomes.com.
Property Details
Address: 6008 Melvern Drive
City: Bethesda
State: MD
Zip: 20817
Subdivision: Hendry Estates
Baths: 4.5
Square Feet: 5,150 Finished
Lot Size: 6,514 SF
Garage: 2 Car Attached
Year Built: 2024
Status: Available











