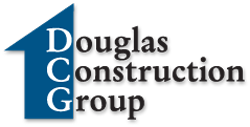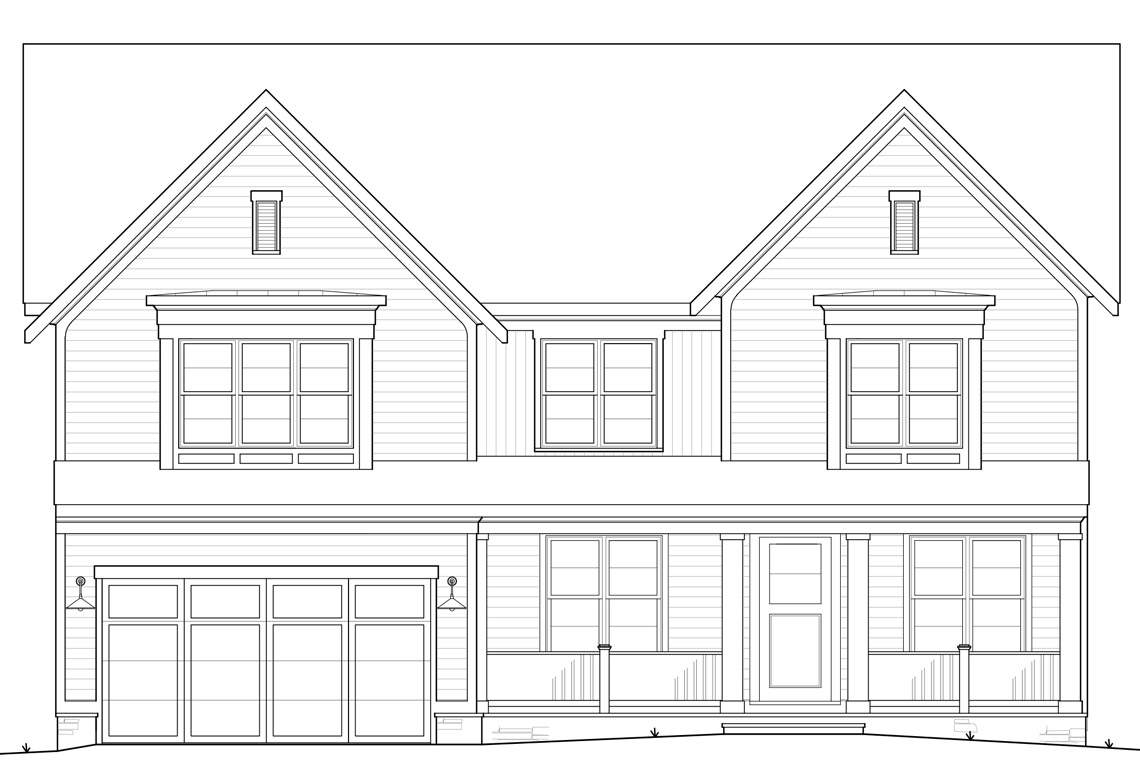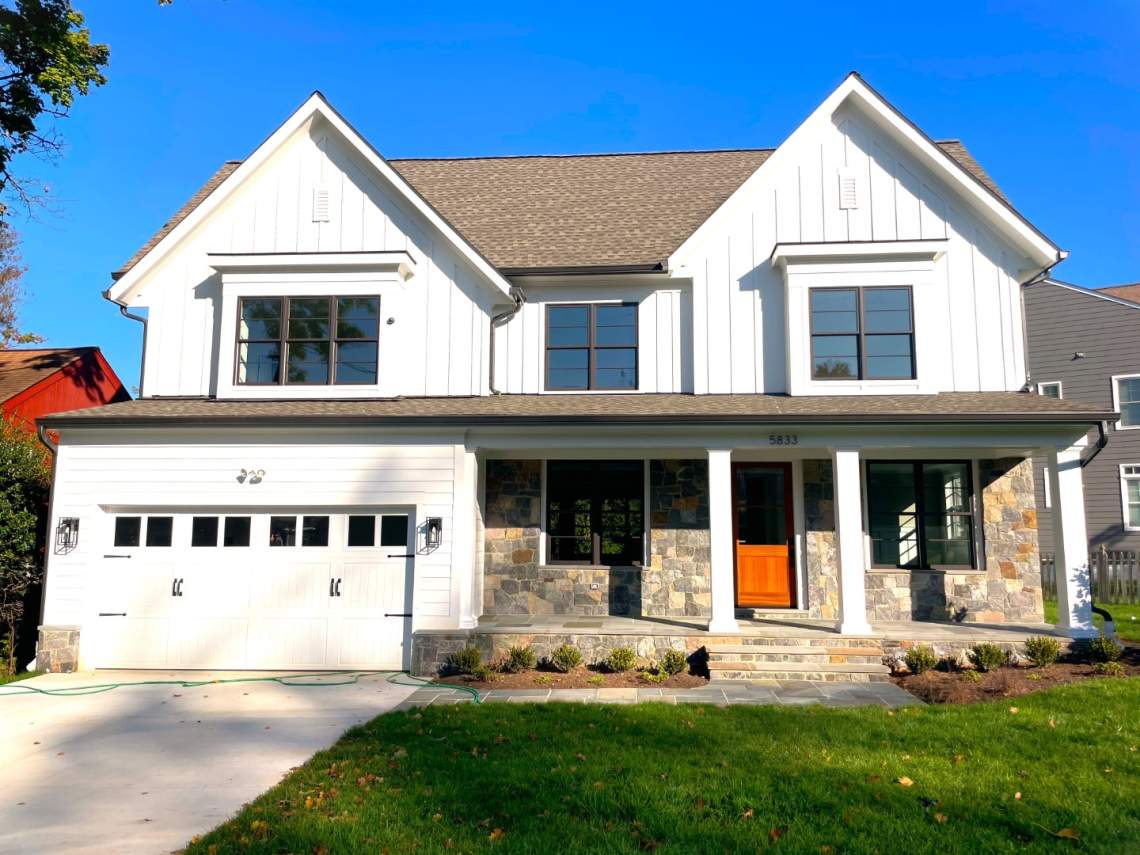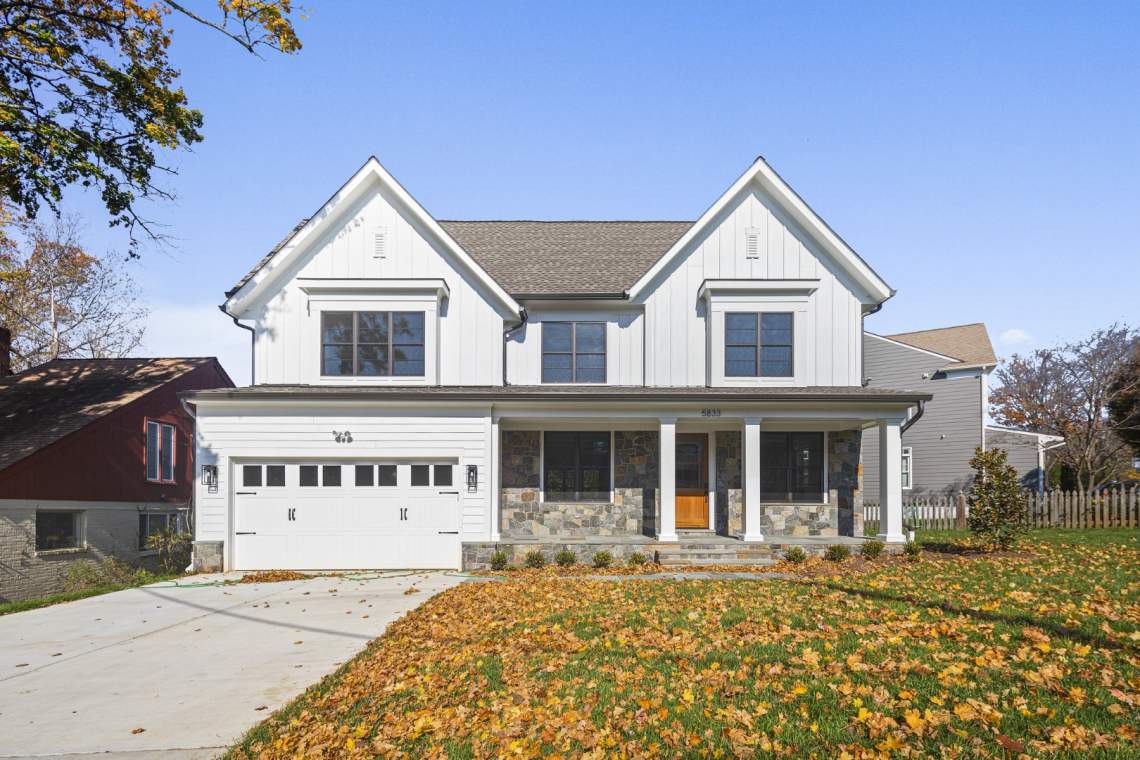5833 Conway Rd
CONVENIENT LOCATION!!! This thoughtful Chris Lapp floor plan includes approximately 5,000 finished square feet over 3 levels with architectural enhancements and elegant finishes throughout! The beautifully appointed living room and formal dining room add to the charm of this house. The spacious chef’s kitchen features top-of-the-line appliances, cabinetry with slow-close doors and drawers and has a covered porch off the eating area. The generously sized family room has a fireplace, coffered ceiling, and built ins with floating shelves. The highly functional mud room with built-in storage offers access to the 2 car garage. The Owner’s Suite with coffered ceiling and luxurious bathroom with spa-like tub is sophisticated and spacious. The 3 additional bedrooms are well proportioned and the laundry room outside the owner’s suite is uber convenient. The sprawling lower level provides an additional bedroom with shared bath, exercise room, recreation room and storage room . This stunning home is ideally located on a tree-lined street close to everything Chevy Chase, Bethesda and D.C. have to offer!
Call Doug or Janine for floor plans and details, or email doug@dcghomes.com.
Property Details
Address: 5833 Conway Road
City: Bethesda
State: MD
Zip: 20817
Subdivision: Alta Vista Terrace
Baths: 4.5
Square Feet: 4,550 Finished
Lot Size: 8,204 SF
Garage: 2 Car
Year Built: 2023
Status: Sold














