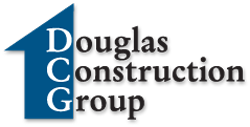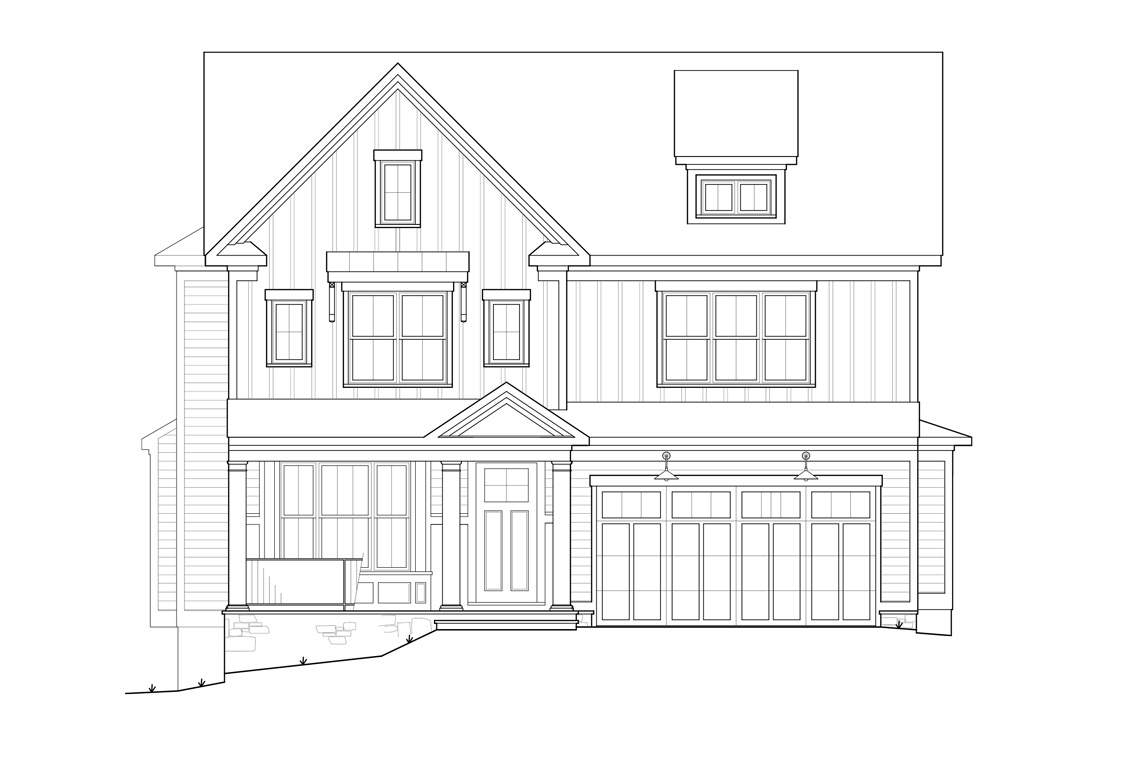5523 Lincoln St
A QUIET AND YOUNG FAMILY NEIGHBORHOOD!!! Walk to parks and easy access to D.C., Bethesda & Chevy Chase. This beautiful Chris Lapp transitional open floor plan includes approximately 5,070 finished square feet on 3 levels. This beautiful home features 5 bedrooms, 4.5 bathrooms, gourmet kitchen with separate breakfast room, top-of-the-line appliances, oversized mudroom, family lounge on 2nd floor and over the top master suite with a spa-like bath. Fully finished basement with exercise room, recreation room, bar, and so much more. The rear covered porch off the Great room adds great space for entertaining, overlooking the private fenced in rear yard with deck and an oversized 2 car garage. Finishes and details boast DCG wow factors. Call today for floor plans, details, and specifications. Don’t wait, it will not last!
Call Doug or Janine for floor plans and details, or email doug@dcghomes.com
Property Details
Address: 5523 Lincoln Street
City: Bethesda
State: MD
Zip: 20817
Subdivision: Huntington Terrace
Baths: 4.5
Square Feet: 5,070 Finished
Lot Size: 8,167 SF
Garage: 2 Car
Year Built: 2021
Status: Sold












