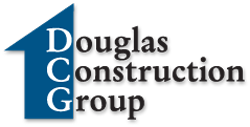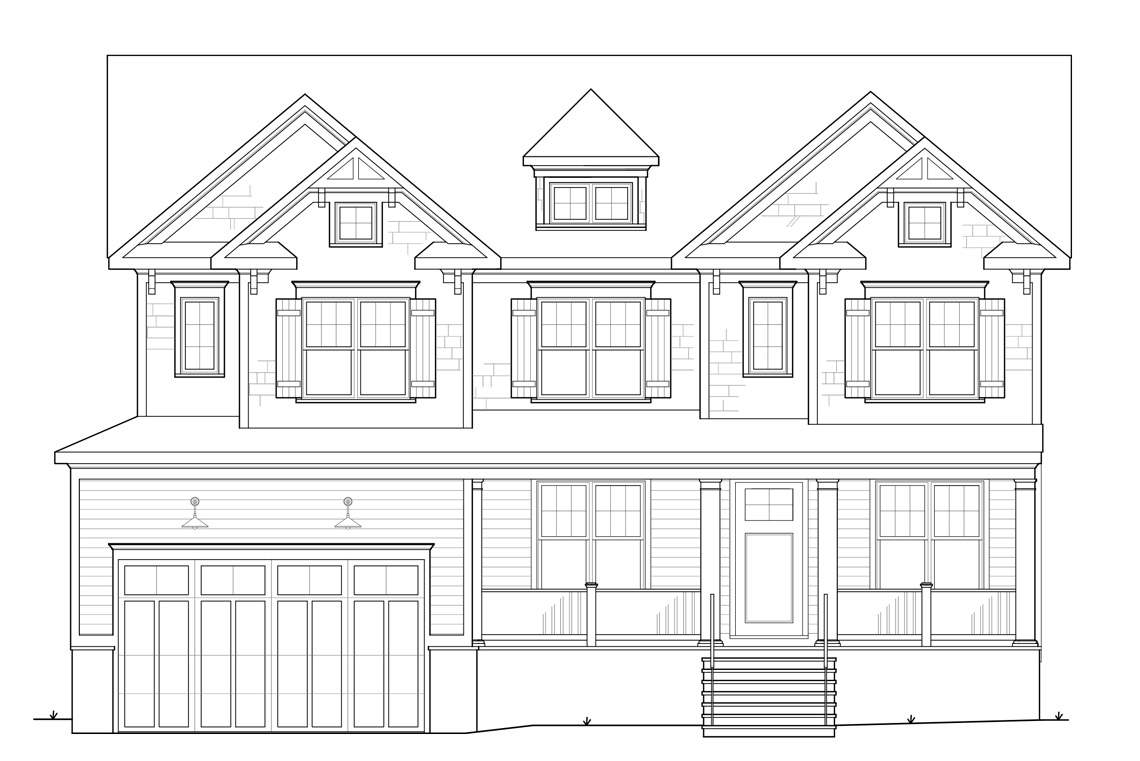5414 Lambeth Rd
STUNNING HOME AND LOT!!! Walk to schools and parks. Brand new Claude C. Lapp AIA open floor plan and transitional design including approximately 5,450 finished square feet on 3 levels. This exciting home includes 5 bedrooms and 5.5 baths with an optional 1st floor owner’s bedroom. Main level includes chef’s kitchen with separate breakfast room, island seating for 4, top-of-the-line appliances, dining room, mudroom, powder room, great room with fireplace and built ins. Upper level has wood floors and is comprised of owner’s suite, bathroom with spa-like bath, 3 additional bedrooms all with en-suite bathrooms, family lounge and den at owner’s suite. The finished lower level encompasses an exercise room, rec room, guest room, bathroom, wet bar with beverage center and microwave. The private fenced in rear year has a covered porch and great grilling deck allowing for outdoor entertaining. Young family neighborhood, Whitman HS and so much more!
Call Doug or Janine for floor plans and details, or email doug@dcghomes.com
Property Details
Address: 5414 Lambeth Road
City: Bethesda
State: MD
Zip: 20814
Subdivision: Woodland
Baths: 5.5
Square Feet: 5,450 Finished
Lot Size: 8,544 SF
Garage: 2 Car
Year Built: 2021
Status: Sold












