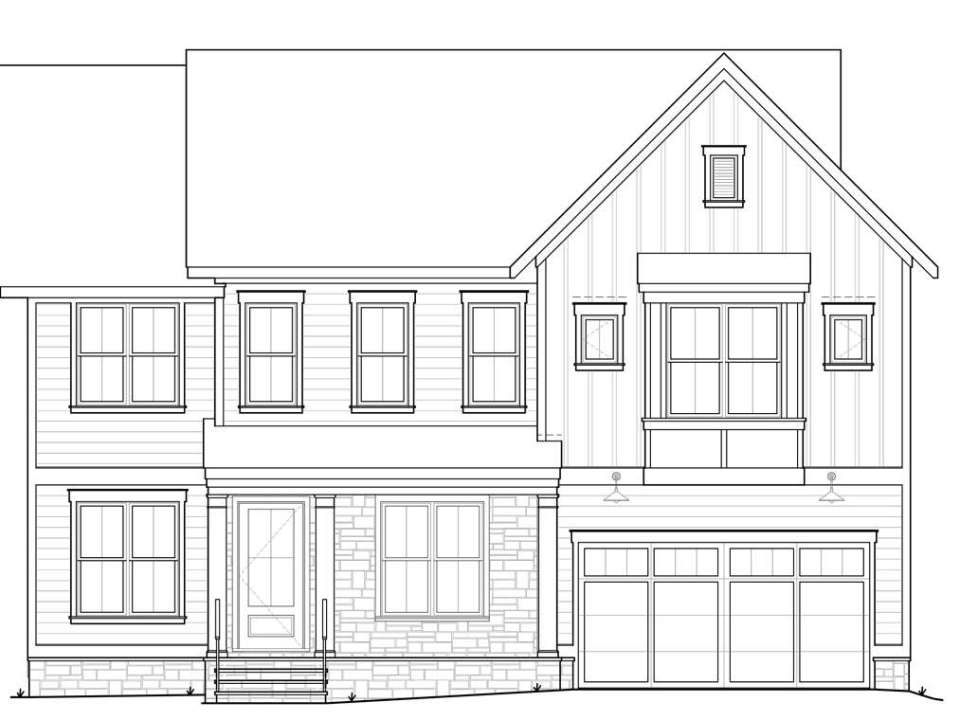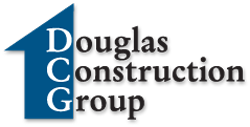4807 De Russey Pkwy

4807 De Russey Parkway – West Chevy Chase
Designed by Claude C. Lapp, AIA in collaboration with Douglas Construction Group, this exquisite 6-bedroom, 5.5-bathroom home in West Chevy Chase offers 5,700 finished sq. ft. of thoughtfully designed living space – and elevator ready!
With an open floor plan and soaring 10′ ceilings on the main level, the home features exquisite 7” engineered hardwood floors. The gourmet kitchen, equipped with top-of-the-line appliances, includes a separate breakfast area and flows into the great room, complete with a fireplace and custom built-ins. The main level also boasts a formal dining room, living room, den, powder room, and a well-appointed mudroom with cubbies, a closet, and a pantry.
Upstairs, the primary suite offers a spa-like ensuite bath and two spacious walk-in closets. Three additional bedrooms, two baths, a family area, and a convenient laundry room complete the second level.
The lower level provides ample space for relaxation and entertainment, featuring a large recreation room, exercise room, fifth bedroom, full bath, and a spacious storage room.
Nestled on a super quiet street in a young family neighborhood, this home is walking distance to downtown Chevy Chase, Metro, top-rated schools, and parks, with easy access to Washington, DC.
Call Doug or Janine for floor plans and details, or email doug@dcghomes.com.
Property Details
Address: 4807 De Russey Parkway
City: Chevy Chase
State: MD
Zip: 20815
Subdivision: West Chevy Chase
Baths: 5.5
Square Feet: 5,700 Finished
Lot Size: 7,074 SF
Garage: 2 Car Attached
Year Built: 2025
Status: Available











