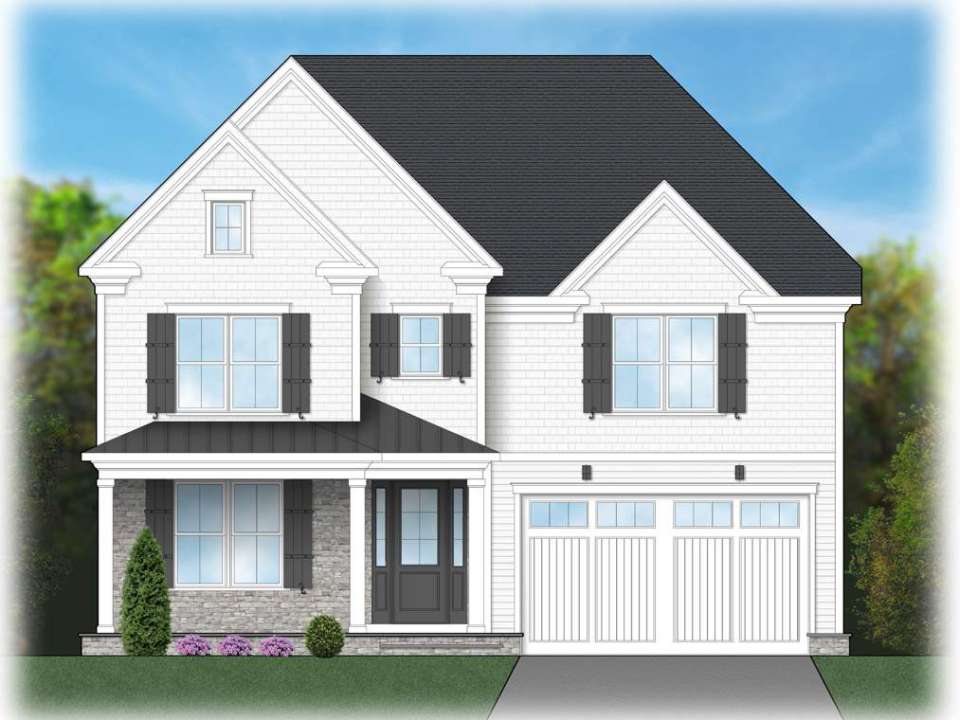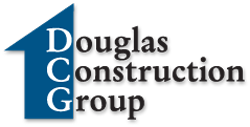4613 Chase Ave

4613 Chase Avenue: Architectural Excellence by Claude C. Lapp, AIA
Located on a peaceful, family-friendly street, this stunning residence offers a prime location with easy access to Bethesda, Chevy Chase, and Washington, DC. Just a short walk to nearby schools, parks, and the vibrant Bethesda area, this home is perfect for a growing family within the sought-after BCC High School district.
Spanning 5,500 finished square feet, this spacious home features an open floor plan with 5 bedrooms and 4.5 bathrooms. The first floor includes a gourmet kitchen with a large island, top-of-the-line appliances, and a separate breakfast room opening onto a covered porch. The great room is a cozy gathering space with a fireplace and built-ins. A mudroom with cubbies, an office/study, and a powder room complete the main level.
Upstairs, the second floor boasts a luxurious primary suite with a spa-like bathroom, along with three additional bedrooms, two bathrooms, a lounge area, and a convenient laundry room. The finished lower level features a fifth bedroom with a full bath, a spacious rec room, an exercise room, and ample storage. Additional highlights include a two-car garage, offering both comfort and practicality in a vibrant neighborhood.
Contract early to customize this home to your personal vision and taste. It will not last.
Call Doug or Janine for floor plans and details, or email doug@dcghomes.com.
Property Details
Address: 4613 Chase Avenue
City: Bethesda
State: MD
Zip: 20814
Subdivision: W. Chevy Chase Heights
Baths: 4.5
Square Feet: 5,500 Finished
Lot Size: 8,130 SF
Garage: 2 Car Attached
Year Built: 2025
Status: Available











