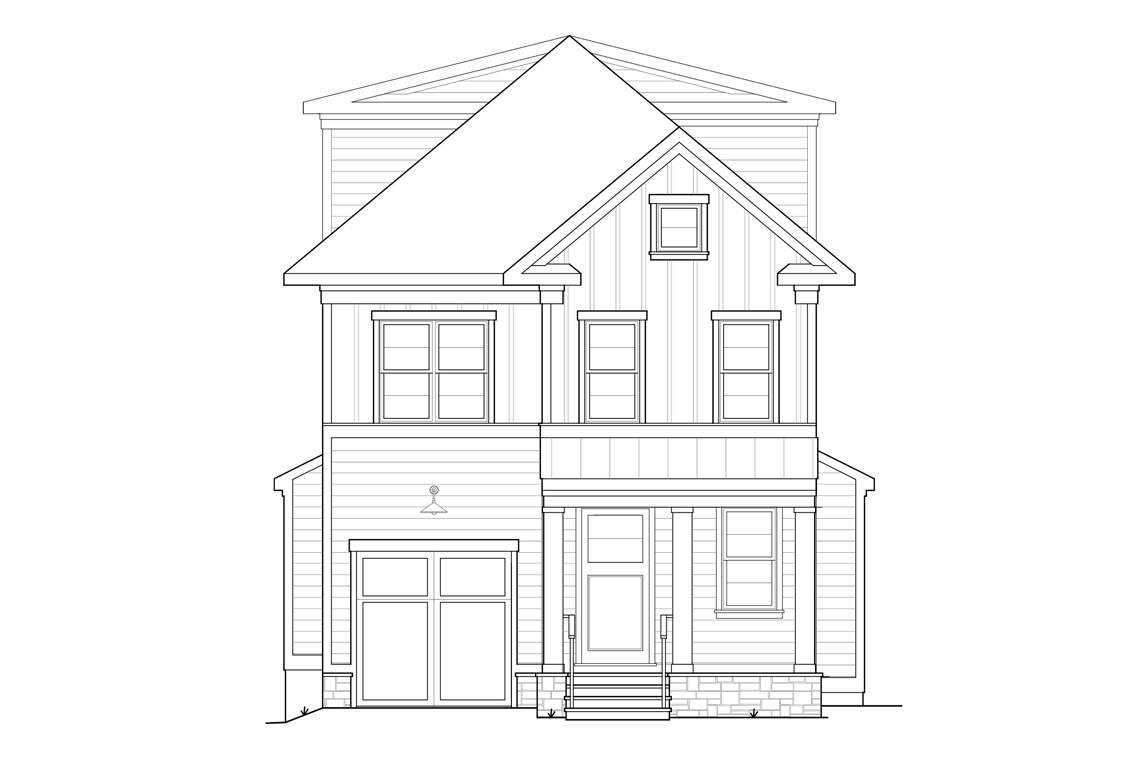4519 Chestnut St
WALK TO BETHESDA!!! – plus easy access to DC, Chevy Chase and Bethesda. Welcome to 4519 Chestnut Street, a brand-new Claude C. Lapp, AIA open floor plan home with a transitional design. This thoughtfully designed floor plan includes approximately 3,600 finished square feet on four floors. This exciting home features 5 bedrooms, 5 1/2 bathrooms, gourmet designer kitchen with separate breakfast room, attached garage, first floor Dining Room, Family Room, and mudroom. Too many other features to name, including a spacious rear covered porch for entertaining! Will boast many of the DCG award winning details, wow factors and care. This one will not last!!!
Call Doug or Janine for floor plans and details, or email doug@dcghomes.com.
Property Details
Address: 4519 Chestnut Street
City: Bethesda
State: MD
Zip: 20814
Subdivision: Rosedale Park
Baths: 5.5
Square Feet: 3,600 Finished
Lot Size: 4,000 SF
Garage: 1 Car
Year Built: 2021
Status: Sold












