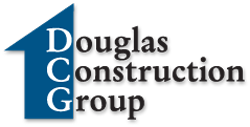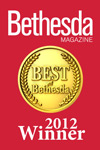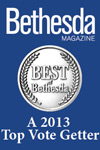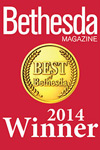4303 Chestnut St
YOUNG FAMILY NEIGHBORHOOD, BCC H.S. AND WALK TO BETHESDA!!! A trifecta! This stunning brand-new Chris Lapp open floor plan Modern Craftsman Style Home includes 5,450 finished square feet on 3 levels with 5 BR’s and 5 ½ baths. 9’ ceilings on first floor, spacious chef’s kitchen with Sub-Zero & Wolf appliances, island seating for 4, separate breakfast room, oversized mudroom, great room with built-ins and fireplace, and isolated office/study. Second floor includes wood floors, family lounge, gorgeous master suite, and spa-like bathroom. Fully finished basement with entertainment bar, beverage center and microwave, exercise, recreation, bedroom and full bath. To top it all off, there is a fenced in yard with a magnificent covered porch overlooking spectacular views of a golf course. 2 car garage and so much more. Call today for floor plans and specifications.
Call Doug or Janine for floor plans and details, or email doug@dcghomes.com.
Note – photo above is not the address photo, but for example only
Property Details
Address: 4303 Chestnut Street
City: Bethesda
State: MD
Zip: 20814
Subdivision: Columbia Forest
Baths: 5.5
Square Feet: 5,450 Finished
Lot Size: 9,104 SF
Garage: 2 Car
Year Built: 2020
Status: Sold











