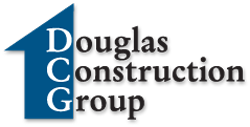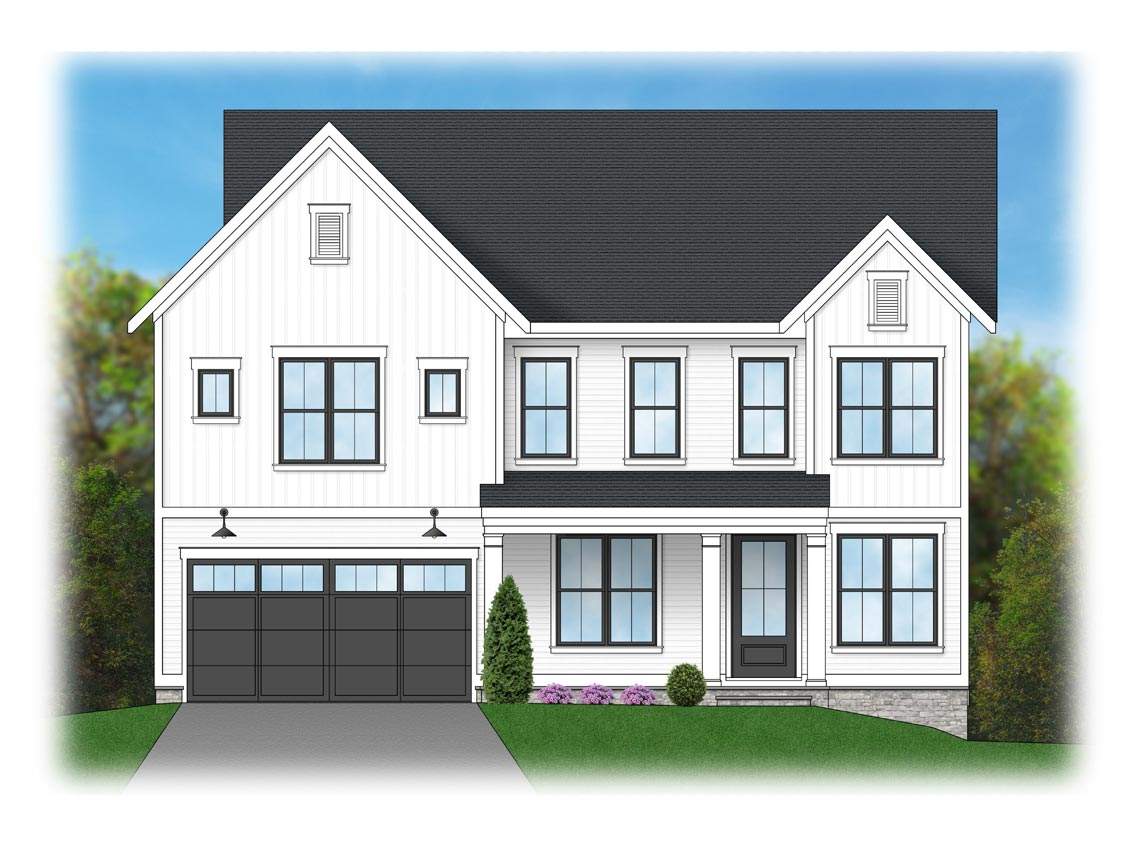10104 Thornwood Rd
The Thornwood home, designed by award winning Claude C. Lapp, AIA, boasts a transitional open floor plan with 4,850 finished sq ft in a young, quiet neighborhood. The residence offers 5 bedrooms and 4.5 baths over 3 finished levels. The state-of-the-art kitchen features a breakfast area, island seating for 4, and opens to a great room with a coffered, beamed ceiling and built-ins surrounding a fireplace. The main level also includes a dining room, den, library, powder room, and mud room with cubbies.
Upstairs, the primary bedroom has a coffered ceiling, luxurious bathroom with soaking tub, 2 walk-in closets, plus 3 additional bedrooms, 2 baths, a laundry room, and a cozy family area.
The lower level provides a bedroom, full bath, recreation room, exercise room, dry bar, and storage. Walk to nearby parks and enjoy easy access to Bethesda and DC. An attached 2-car garage completes this ideal home.
Call Doug or Janine for floor plans and details, or email doug@dcghomes.com.
Property Details
Address: 10104 Thornwood Road
City: Kensington
State: MD
Zip: 20895
Subdivision: Parkwood
Baths: 4.5
Square Feet: 4,850 Finished
Lot Size: 7,055 SF
Garage: 2 Car Attached
Year Built: 2025
Status: Presold












