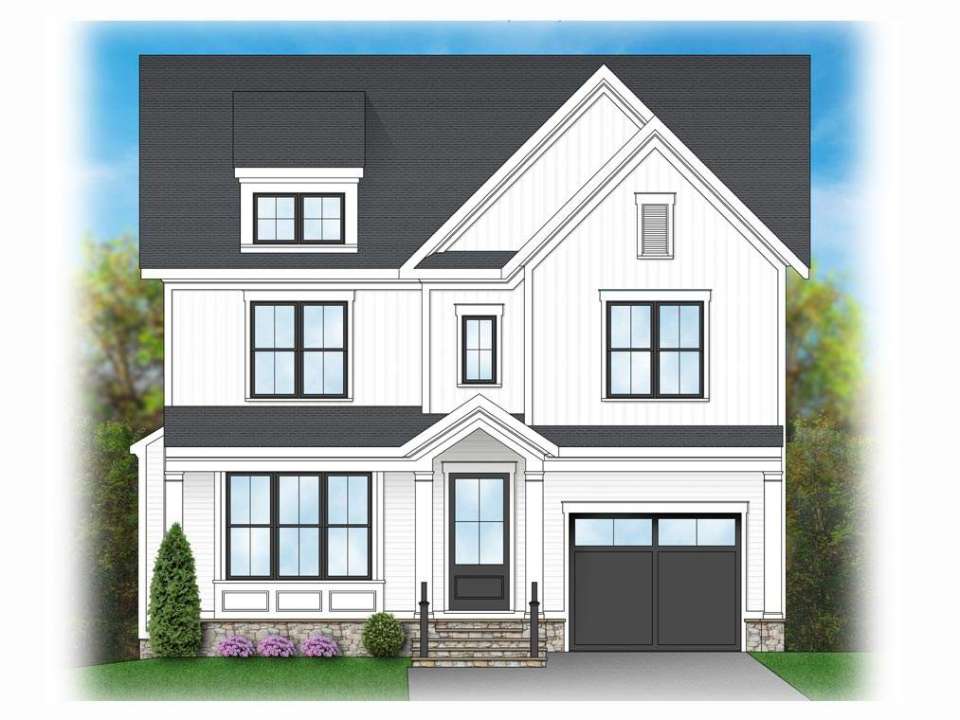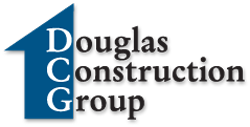8401 Irvington Ave

Discover the perfect blend of luxury and comfort at 8401 Irvington Avenue, crafted by Douglas Construction Group and designed by Claude C. Lapp, AIA. Located in Bradmoor, this home offers 4,750 finished square feet of exquisite living space.
Key Features:
• Bedrooms & Bathrooms: Five spacious bedrooms and four and a half bathrooms, including a fifth bedroom and full bath in the finished basement for flexible lifestyles.
• Living Areas: A grand great room with a fireplace, formal dining room, and a versatile den provide ample space for family life and entertaining.
• Gourmet Kitchen: Features a large island with seating for four, high-end appliances, and elegant finishes, ideal for culinary enthusiasts.
• Convenience: Second-floor laundry room enhances everyday living.
Outdoor & Location:
• Lot: Set on a 6,511 square foot lot with a beautifully landscaped yard for outdoor enjoyment.
• Accessibility: Easy access to Washington, D.C., Chevy Chase, and Bethesda, and close to top-rated Whitman High School and local parks.
Summary: Experience modern elegance and thoughtful design at 8401 Irvington Avenue. This home offers luxurious living spaces, high-end finishes, and a prime location, perfect for comfortable family living and sophisticated entertaining. Don’t miss the opportunity to make this exceptional property your new home.
Call Doug or Janine for floor plans and details, or email doug@dcghomes.com.
Property Details
Address: 8401 Irvington Avenue
City: Bethesda
State: MD
Zip: 20817
Subdivision: Bradmoor
Baths: 4.5
Square Feet: 4,750 Finished
Lot Size: 6,511 SF
Garage: 1 Car Attached
Year Built: 2024
Status: Under Contract











