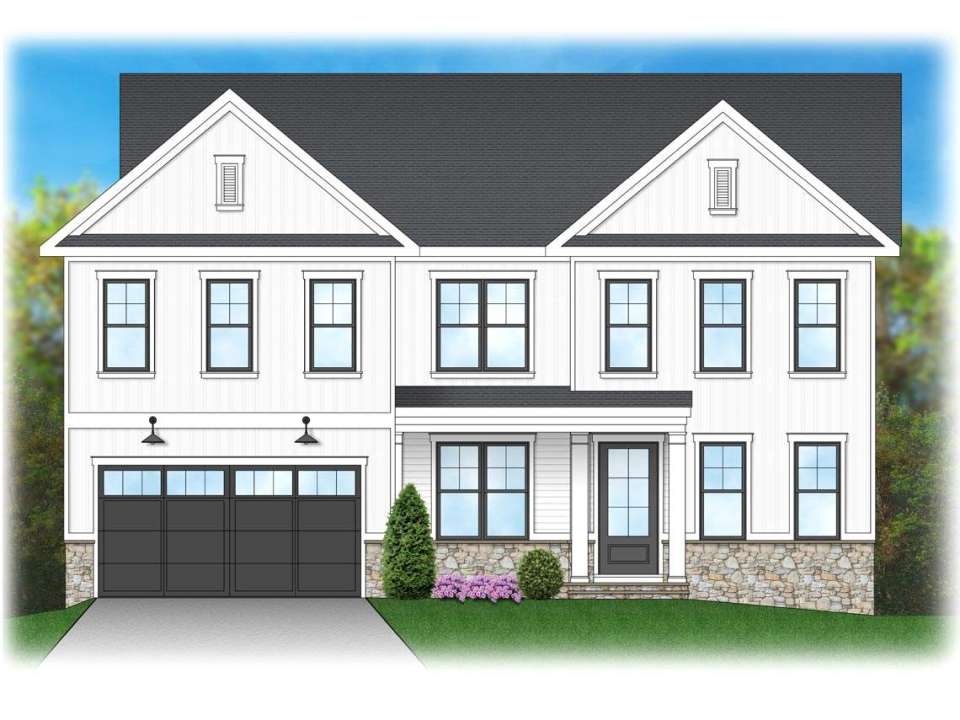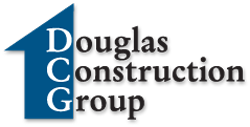5111 Bangor Dr

Welcome to 5111 Bangor Drive, an exquisite home in the heart of Garrett Park Estates. Built by Douglas Construction Group and designed by architect Claude C. Lapp, AIA, this stunning residence features five bedrooms, 4.5 baths, and spans 5,000 finished square feet on an 8,448 square foot lot.
The main level boasts a transitional open floor plan with a state-of-the-art kitchen, a separate breakfast area, and an elegant dining room. The warm and cozy family room, complete with a coffered ceiling, fireplace, built-ins, and French doors leading to an outside deck, is perfect for relaxing and entertaining. A powder room and mudroom with cubbies add functionality to this thoughtfully designed space.
Upstairs, the spacious primary bedroom includes two walk-in closets and a luxurious ensuite bath. A sitting area and a dedicated laundry room provide added convenience. Three additional bedrooms complete the second floor, offering ample space for family and guests.
The finished lower level features a versatile recreation room with a large toy closet, an exercise room, a fifth bedroom with a full bath, and generous storage space. A two-car garage provides secure parking and additional storage.
Located in Garrett Park Estates, this home offers easy access to top-rated schools, parks, and a variety of amenities, making it the perfect blend of luxury and practicality for discerning buyers. Experience modern living at its finest at 5111 Bangor Drive.
Call Doug or Janine for floor plans and details, or email doug@dcghomes.com.
Property Details
Address: 5111 Bangor Drive
City: Kensington
State: MD
Zip: 20895
Subdivision: Garrett Park Estates
Baths: 4.5
Square Feet: 5,000 Finished
Lot Size: 8,448 SF
Garage: 2 Car Attached
Year Built: 2024
Status: Sold











