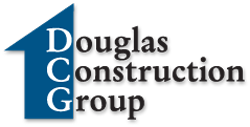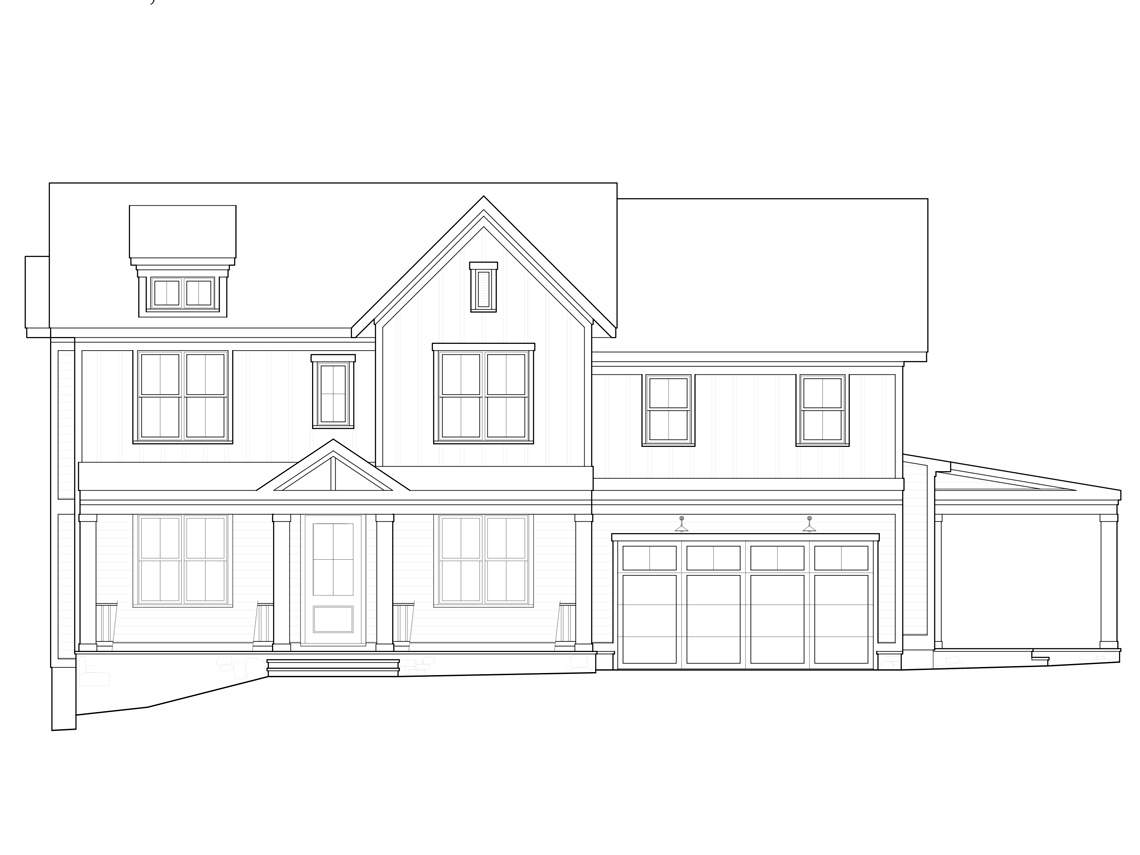8101 Kentbury Dr
Welcome to Kentbury, a stunning approximately 5,200 sf open floor plan home by Douglas Construction Group, designed by Chris Lapp, AIA. This home includes 3 finished levels with 5 bedrooms, 5.5 baths, gourmet kitchen with breakfast area, family room and dining room both with coffered ceilings, library, den, half bath, and mudroom. The 2nd floor features the owner’s suite with coffered ceiling, huge walk-in closet and a gorgeous spa inspired bath with soaking tub. There are 3 additional bedrooms and 2 bathrooms, a family area and a convenient laundry room. The finished lower level includes the 5th bedroom, full bath, recreation room, game room, exercise room and a storage / utility room. A 2-car attached garage and covered back porch complete this stately home. Located in a young family neighborhood across from a park and walking distance to downtown Bethesda and schools with easy access to DC and Chevy Chase.
Call Doug or Janine for floor plans and details, or email.
Property Details
Address: 8101 Kentbury Drive
City: Bethesda
State: MD
Zip: 20814
Subdivision: Columbia Forest
Baths: 5.5
Square Feet: 5,500 Finished
Lot Size: 8,108 SF
Garage: 2 Car Attached
Year Built: 2024
Status: Sold












