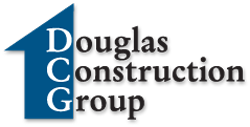4504 Rosedale Ave
WONDERFUL LOCATION IN A HIGHLY DESIRABLE NEIGHBORHOOD!!! This Chris Lapp, AIA, transitional floor plan boasts 4,800 sq. ft. on 4 meticulously finished levels is a homeowner’s dream. Gourmet kitchen with top-of-the-line appliances, slow close cabinet doors, a window seat overlooking the backyard, family room with gas fireplace, built ins and access to the covered porch. The elegant formal dining room, mud room, powder room, and office complete the 1st level of this beautiful home. The owner’s retreat on the 2nd floor has a coffered ceiling, large walk-in closet and a freestanding tub in the bathroom. 3 additional bedrooms, 2 baths and laundry room complete the 2nd level. The cozy loft has a bedroom, full bath, and an additional seating area that can be utilized as an added private office. The basement offers a 6th bedroom, full bath, large recreation room and storage space. Too many DCG inspired finishes to detail. YOU DON’T WANT TO MISS THIS ONE!!!
Call Doug or Janine for floor plans and details, or email doug@dcghomes.com.
Property Details
Address: 4504 Rosedale Avenue
City: Bethesda
State: MD
Zip: 20814
Subdivision: Rosedale Park
Baths: 5.5
Square Feet: 4,500 Finished
Lot Size: 4,800 SF
Garage: 1 Car Attached
Year Built: 2024
Status: Sold











