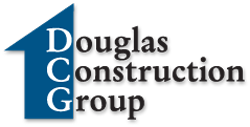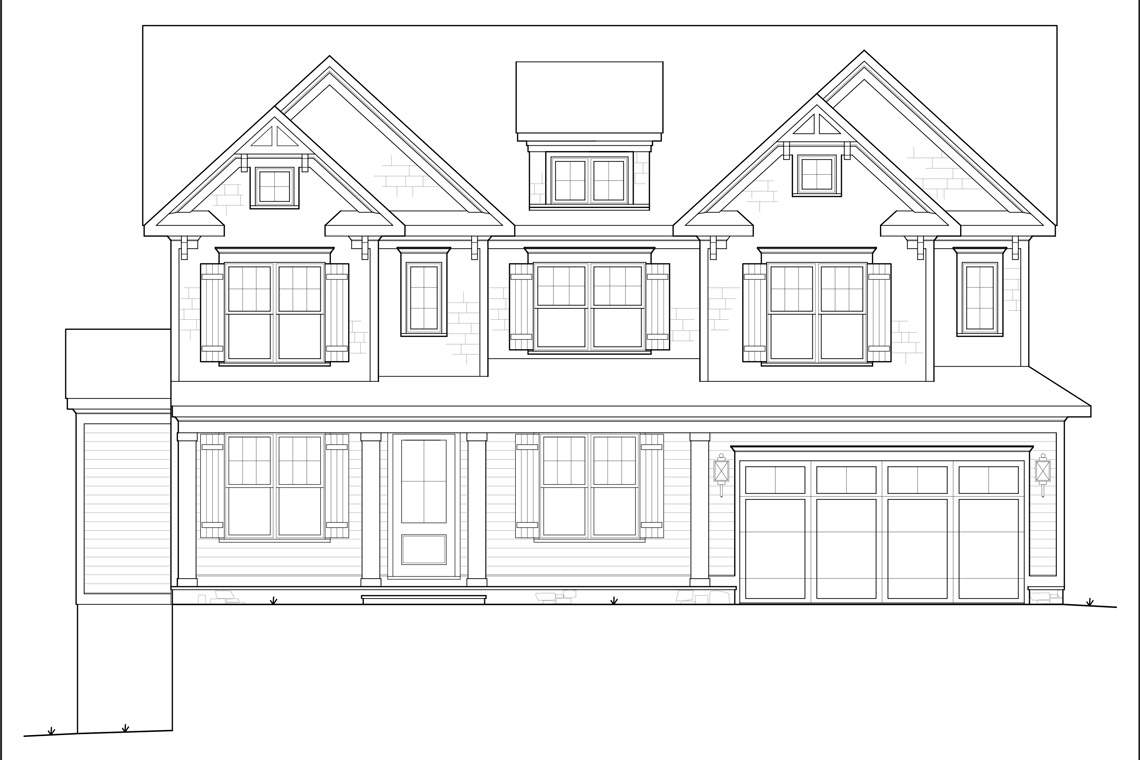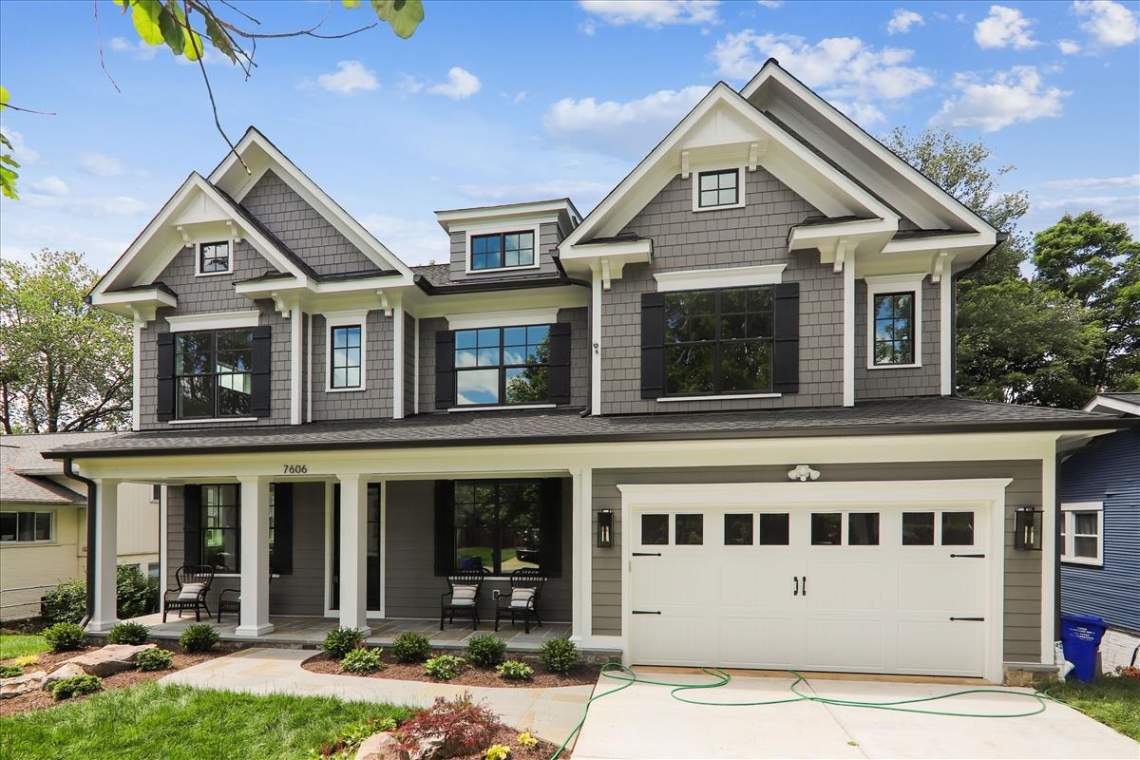7606 Granada Dr
Welcome to 7606 Granada, a Chris Lapp AIA open, transitional floor plan in a charming neighborhood. Approximately 5,450 total square feet on 3 levels with 6 Bedrooms, 6.5 Baths. The first level consists of a gourmet Kitchen with top-of-the-line appliances, a separate Breakfast area, Mudroom with cubbies and message board, elegant formal Dining Room, Den / optional Bedroom, Library, covered Porch with grilling deck in the private yard, and a two car Garage. The second level boasts a spacious Owner’s Suite, ensuite Bathroom with soaking tub, 3 additional Bedrooms each with their own Bathrooms, Family sitting area and a Laundry Room. The Basement has something for everyone…an ensuite Bedroom, Recreation room, Exercise room, a bar, and ample storage space. Lot size is 8,355 square feet. Call soon for floor plans and specifications as this one will not last!!!
Call Doug or Janine for floor plans and details, or email doug@dcghomes.com.
Property Details
Address: 7606 Granada Drive
City: Bethesda
State: MD
Zip: 20817
Subdivision: Landon Woods
Baths: 6.5
Square Feet: 5,450 Finished
Lot Size: 8,355 SF
Garage: 2 Car
Year Built: 2024
Status: Sold













