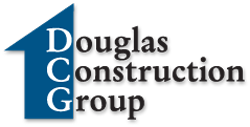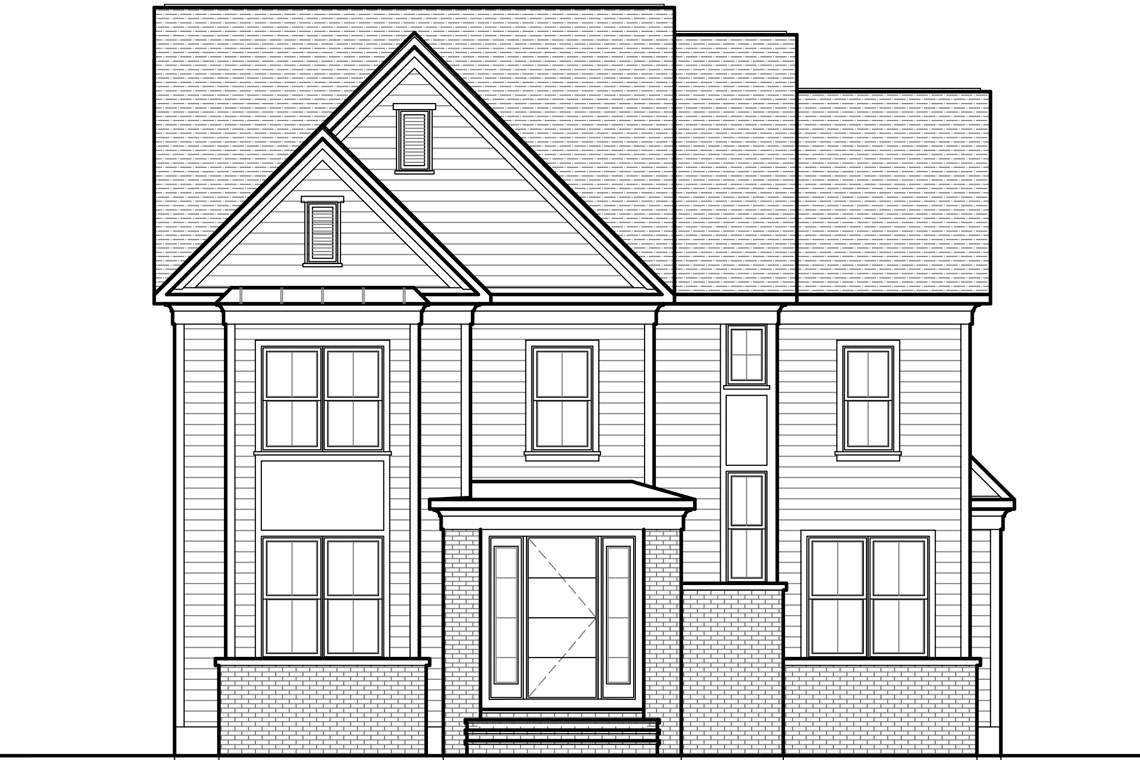4811 Leland St
BRILLIANT LOCATION!!! Welcome to 4811 Leland Street, a beautifully designed home by architect Studio Z. The 5,200 sq. ft., light-filled, open floor plan features a gourmet kitchen, mudroom, family room with fireplace, office, powder room and dining room on the 1st level. 2nd level features the owner’s retreat with 2 walk-in closets, owner’s bathroom with stylish freestanding tub, 2 additional bedrooms with full baths and a laundry room. The 3rd floor loft hosts another bedroom with full bath, and the lower level consists of a spacious recreation room, exercise room, bedroom and full bath. YOU CANNOT BE ANY CLOSER TO DOWNTOWN BETHESDA!!!
Call Doug or Janine for floor plans and details, or email doug@dcghomes.com
Property Details
Address: 4811 Leland Street
City: Chevy Chase
State: MD
Zip: 20815
Subdivision: Sacks Sub Bethesda
Baths: 5.5
Square Feet: 5,200 Finished
Lot Size: 5,184 SF
Garage: Detached
Year Built: 2023
Status: Sold












