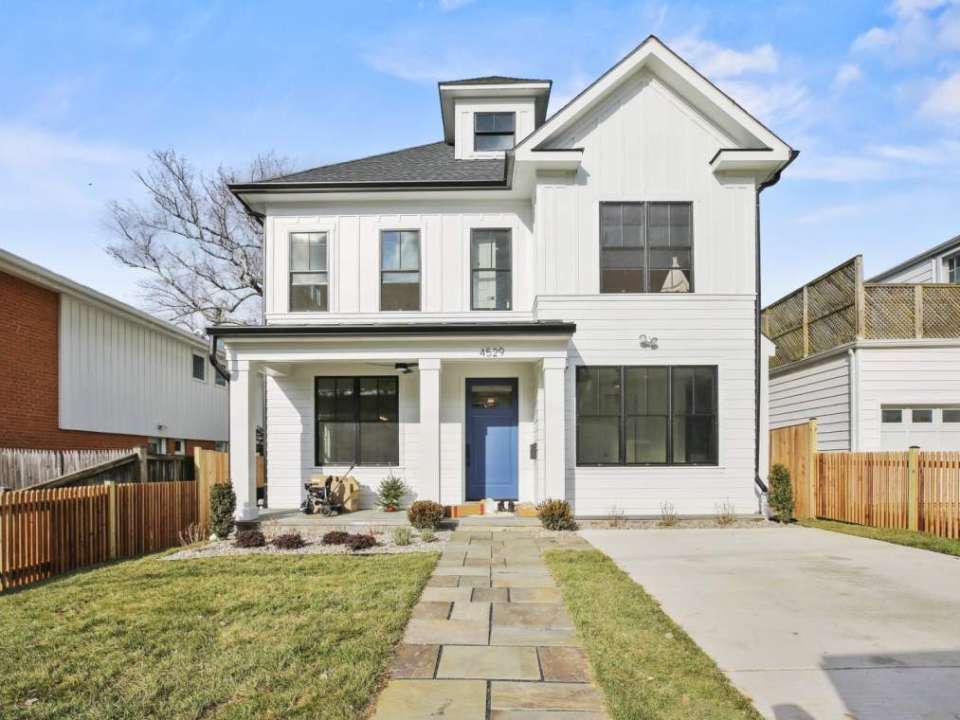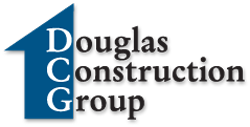4529 Rosedale Ave

WALK TO BETHESDA!!! – plus easy access to DC, Chevy Chase, and Bethesda. Brand new Claude C. Lapp, AIA open floor plan and transitional design, including approximately 4,700 finished square feet on four floors. Exciting home includes 5 bedrooms, 5.5 bathrooms, gourmet kitchen with breakfast room, first floor Dining Room with coffered ceiling, Family Room with built-ins, Powder Room and Mudroom with bench and built-ins. Second floor boasts the Owner’s Suite with boxed ceiling, beautiful en suite bath, two additional en suite bedrooms and convenient Laundry Room. The Loft has a bedroom, full bath and sitting area. Basement includes a bedroom, bathroom, large recreation room, game room and storage. A spacious rear covered porch off the Family Room is great space for entertaining!
Property Details
Address: 4529 Rosedale Avenue
City: Bethesda
State: MD
Zip: 20814
Subdivision: Rosedale Park
Baths: 5.5
Square Feet: 4,700 Finished
Lot Size: 4,800 SF
Garage: 1 Car
Year Built: 2022
Status: Sold











