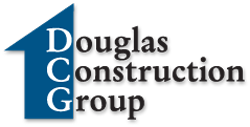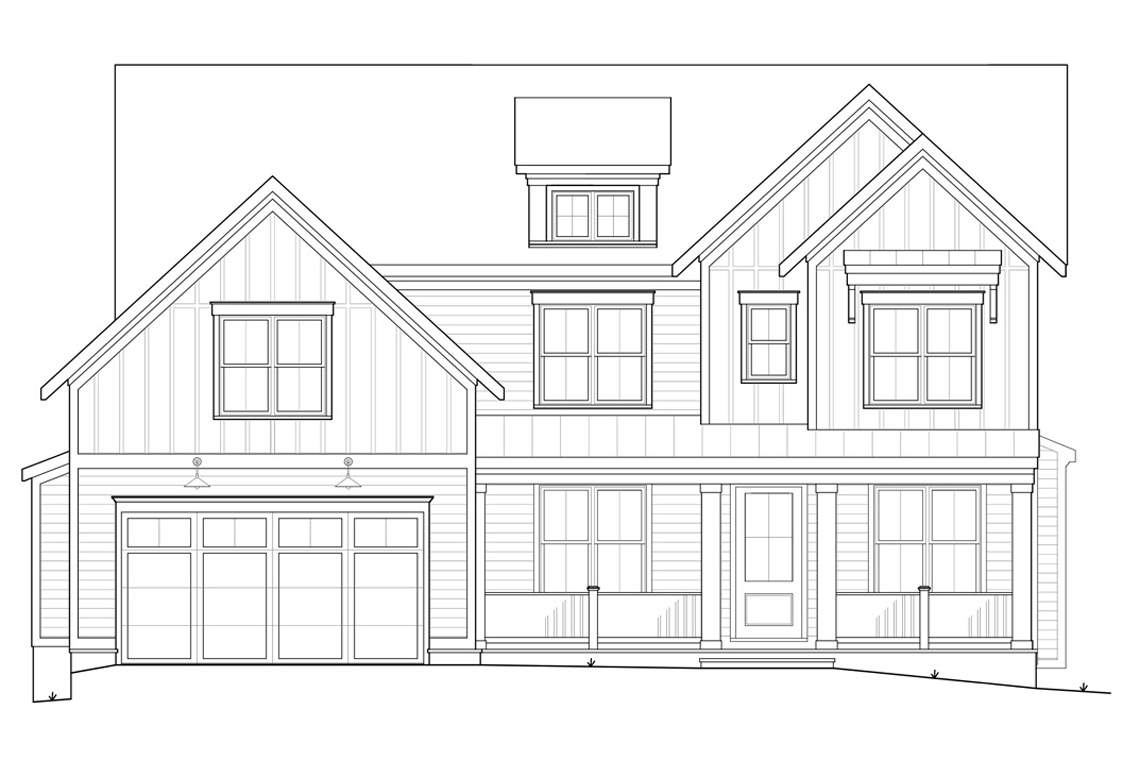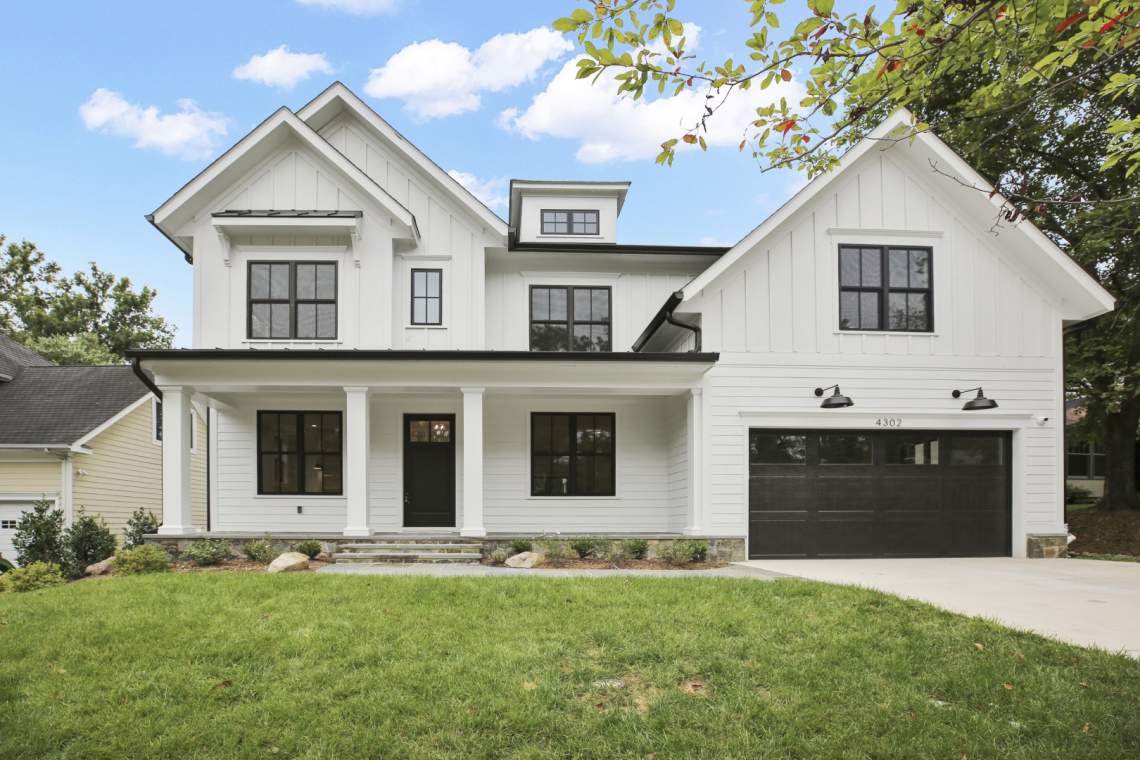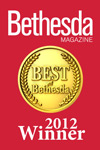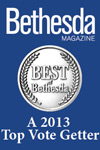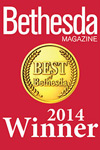4302 Chestnut St
YOUNG FAMILY NEIGHBORHOOD, BCC H.S. AND WALK TO BETHESDA!!! Beautiful modern farmhouse vibe style home includes 5,450 finished square feet on 3 levels with 5 bedrooms and 5.5 baths. This home boasts formal living and dining rooms, gourmet stainless steel chef’s kitchen (SubZero, Wolf, Bosch), center island with seating for 4 and butler’s pantry with beverage fridge. Spacious great room off kitchen with beamed ceiling and gas fireplace. Office / library with full bathroom, mudroom, and hardwood flooring complete the main level. Upper-level owner’s suite with luxury spa bath and family lounge. Fully finished basement with bedroom and full bath. Tastefully appointed throughout with extensive trim package and attention to detail. Two car attached garage, charming front porch and fenced-in backyard with a covered porch. Conveniently located minutes to D.C., downtown Bethesda, Potomac & Tysons Corner as well as some of the areas highly sought-after public schools. Call today for floor plans and specifications.
Call Doug or Janine for floor plans and details or email doug@dcghomes.com.
Property Details
Address: 4302 Chestnut Street
City: Bethesda
State: MD
Zip: 20814
Subdivision: Columbia Forest
Baths: 6
Square Feet: 5,450 Finished
Lot Size: 8,320 SF
Garage: 2 Car Attached
Year Built: 2022
Status: Sold
